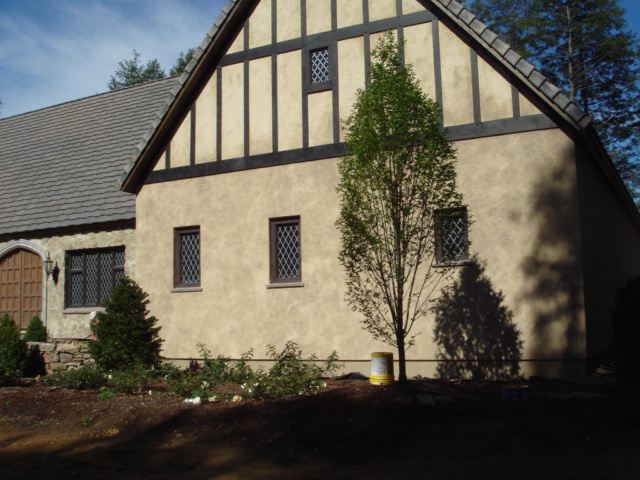Hello loyal followers,
I know you must think we have given up on our new home. Never fear, we have marched onward and hang on to your hats, there are many things to share.
It seemed that we had nothing new to write about for many weeks, then all of a sudden we realized a lot of progress was being made, but it happened simultaneously. So attached are many new photos and I am hoping that there will be more updates closer together.
I know you must think we have given up on our new home. Never fear, we have marched onward and hang on to your hats, there are many things to share.
It seemed that we had nothing new to write about for many weeks, then all of a sudden we realized a lot of progress was being made, but it happened simultaneously. So attached are many new photos and I am hoping that there will be more updates closer together.
The new stone wall in front of the house is in midstream and will be a wonderful addition to making the front age considerably and create a courtyard.
Our hope is to make the front of the house to be more country manor
in appearance and I can see that emerging.
We have some walls left to build but all of the gardens are planned and all the cobble has been set in place.
.JPG) |
| Andrea is shown aging some of the exterior walls. |
The plasterer will be here in a week or two and my wonderful faux artist, Andrea is back on the job on Tuesday to age all of the interior walls that have just been installed. We should start finishing the unfinished furniture soon.
On the interior, the Dana Family from J. Dana Designs have been working their magic.
You will notice the Tudor paneling going up the grand staircase is almost complete and the library wall, which is a Tudor castle library, benches included, is an interpretation of that wall.
From wonderfully creative kitchens and baths to mill work and custom furniture. Just a small example of their talents is exhibited in my closet area. We have designed a very malleable and ingenious system that is affordable and can be used in almost any space. We use it both in my closet room and Mikes'.
The chandeliers are hung for the dining area in the Solarium.
.
You can see Mike and I have already made a fire out on the Solarium.
Two weeks ago the granite counter tops were installed and last week the kitchen and
bathroom cabinets were installed.
Honed granite counter top on the island.
Kitchen Dining Area.
The Butlers Pantry is coming along.
A garden urn with a vessel sink is installed.
Gate door to wine cellar.
Progress in the Wine Cellar.
Shelving system down in the Larder.
Mikes' "Man room" has it's fireplace installed and his desk. So he should be toasty warm in his little corner of the cellar.
Skylight in Master Bath.
Fire place in alcove of the shower.
This week we will purchase all of the tile for the shower room. This room is truly amazing and I cannot wait to experience my first shower. It is my big "splash".
The bathroom cabinets, which is again an interpretation of an Art Deco room. I designed it to have radius doors in Olive wood veneer.
We were lucky enough to have our passage doors made to match.
We were lucky enough to have our passage doors made to match.
You see, we haven't been just sitting around. I have to admit I am not a hot weather fan and this summer has been a challenge for me to get down there and work. I hope to enjoy cleaning and working on the home in much cooler conditions. I know I have promised things to move along before, but I do have a sense of a light at the end of the tunnel. I am hopeful that we will be eating turkey in the little dining room this year at Thanksgiving. Updates will come more regularly from here on out so keep checking.
Molly can't wait to move her new bed into the new bedroom.
Molly can't wait to move her new bed into the new bedroom.
Still hopeful and loving it,
Alex, Mike and Molly



.JPG)













.JPG)





.JPG)









