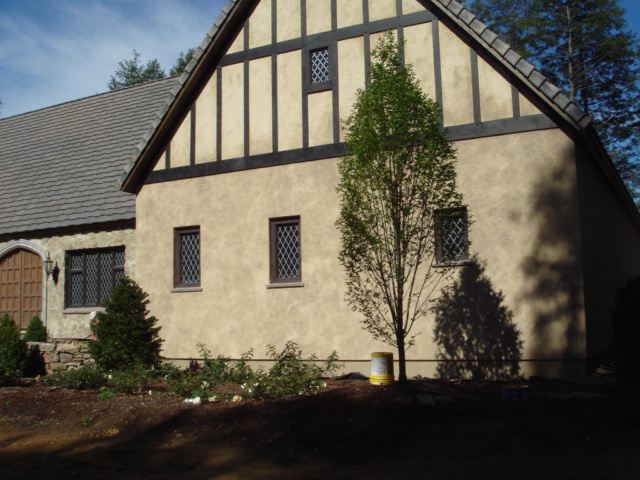We Have Just returned from our semi annual buying trip for the shops. It was difficult leaving at this time since we are at a crucial point in the completion of our new home.
It is at this point of the construction when all of the aesthetics are being completed that you should be on top of every detail. I have to say that we were gone for about 10 days, and to our delight, all of the work that was done is perfect, and every bit lived up to our expectations.
The caliber of craftsmen that are on the sight are just the very best.
 |
| Kitchen Dining Area |
Mike Zordan, our master plasterer, as usual did wonderful work.
(Eugene Zordan & Sons of Torrington, CT)
 |
| Mounting some sconces on plaster |
Dave working in conjunction with Joe Hipsky, and Ken Crooks the landscaper, have executed the changes to the front of they home, has made a huge difference, and I am so glad that I pursued the changes, even though I was told hey could not be done.

I have some really great additional plans to finally realize the entrance as a courtyard. Tomorrow, Jay Camasse will be delivering 10' concrete posts so that the entrance fence going to the read courtyard area can be completed. George Diaz, a wonderful blacksmith, whom we have worked with on other projects is restoring the antique fencing I purchased and we will be marrying that with the posts. It should be a wonderful effect. The way I approach a design project, is that you should have a skeleton model, but also allow yourself the freedom to make wonderful creative changes as you go along. I know that this flies in the face of conventional building and certainly architectural drawings, but it is the way I like to design and build. The end result is much more creative, much like a great sculpture.
Now on to the interior. Judd and Justin Dana of J. Dana Design, who also work with us on great kitchens,bathrooms and custom furniture, as you know are doing most of the finish work.
While we were gone they have executed two of the most beautiful staircases and much of the trim work left on the job.
They are very close to completing their end of the job. I know that the photos do not show the superb work, but I can assure you, that I am a pain when it comes to workmanship and detail and I am thrilled with how they have interpreted my design.
They are a dream to work with and fine, fine craftsman, along with their father, Jeff. I know everyone wants to know when it will be complete. Actually, I do not know. I was hoping for a Christmas in the house, which could still happen, at least we can get some furnishings and a tree in, but after almost three years, what's a few more weeks or months. I hope you enjoy these updated photos, and I will keep you posted on our progress.
Best, Alex, Mike & Molly



















.JPG)






.JPG)







.JPG)





.JPG)









